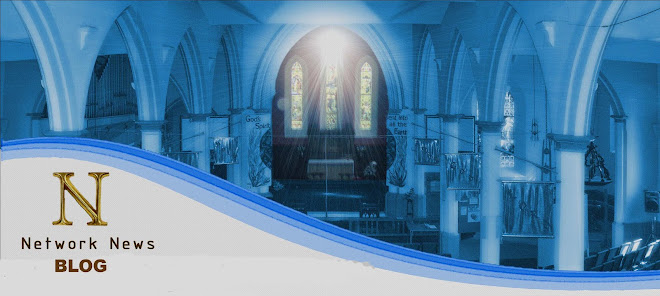

ULROME:
Geographical and Historical information from the year 1892.
The church of St. Andrew is an ancient structure, built of cobbles, with cut stone dressings, in the Early English style, on the site of an earlier edifice, supposed to have been erected before the Conquest. It consists of chancel, nave, south porch, and a western tower containing one bell. The nave and chancel were rebuilt in 1876-7, at a cost of £900, raised by subscription. All the old material was incorporated in the new work, and the inside walls faced with brick. One of the original Perpendicular windows remains in the chancel; all the others are modern. There is a small stained glass memorial window, representing the patron saint, in the south wall of the chancel. The roofs are open and boarded. The tower rises very little above the ridge of the nave, and presents a stunted appearance. The font is circular, and is believed to be coeval with the church. The nave is fitted with open benches of pitchpine, to seat 105 persons. A chantry was founded in this church at an early period, but by whom is not known. Ulrome was formerly a chapelry, with all parochial privileges, except burial. The registers date from 1710. The living is a vicarage, gross value £142 per annum, including 22 acres of glebe, in the gift of, and held by the Rev. Edward Arthur Tickell, M.A., of Balliol College, Oxford.
[Description(s) from Bulmer's History and Directory of East Yorkshire (1892)]








No comments:
Post a Comment